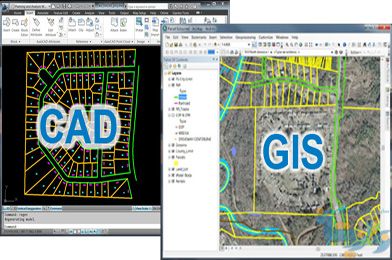CAD (Computer Aided Design)
CAD [Computer Aided Design] Service
CAD is a powerful 2D drafting and 3D modelling software for professionals not only to design but also to plan, execute, and analyse their projects with precision. It meets the requirements of various disciplines including that of Architecture, Engineering, Construction, Mechanical, Urban Planning, and many more. CAD is the perfect tool for 2D drafting and 3D modelling along with cartographic capabilities.
A product can be designed using computer-aided design (CAD), which also records the design process. By transmitting precise schematics of a product's materials, methods, tolerances, and measurements with particular conventions for the object in question, CAD can help the production process. It can be used to create two- or three-dimensional diagrams that can be rotated to be seen from any angle, including from the inside looking out. Professional design renderings typically need to be printed using a specialised printer or plotter.
The use of computer technology for design and design documentation is known as CAD, or computer-aided design and drafting (CADD).With CAD software, hand drafting is replaced by an automated procedure.
Architecture, engineering, and manufacturing are just a few of the businesses that use designs created with CAD software. A plotter or a high-end large format printer is frequently used in conjunction with CAD software. CAD software is used in many different types of engineering and design in MAPe IT Solution PVT LTD.

Computer Aided Designing and Drafting is used as follwoing
2D + 3D Building Services Coordination
2D CAD Drafting
Record Drawing Verification Surveys
Analysis and Design of Machine Components.
Modeling and Detailing.
Computer Aided Drafting of Civil.
Mechanical.
Electrical drawings.
